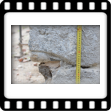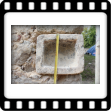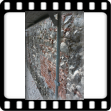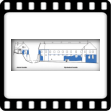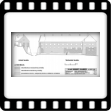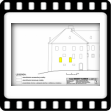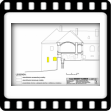HISTORICKÝ VÝSKUM - HraMoKa
HRAMOKA
REKONŠTRUKCIA II
ARCHITEKTONICKO-HISTORICKÝ VÝSKUM
Architektonicko-historický výskum pri stavebných prácach vykonával Mgr. Michal ŠimkovicUž predchádzajúci sondážny výskumu interiéru 1. NP východného krídla priniesol prvé indície o tom, že vonkajší múr je zvyškom staršieho opevnenia. Predpoklad sa opieral o obhliadkový výskum vonkajšieho múru, ktorého hrúbka 170 cm naznačovala, že môže ísť o pozostatok renesančného opevnenia dolného hradu využitého pri výstavbe kaštieľa.Aktuálny výskum fasád plošne prebádal situáciu na vonkajšieho múru východného krídla. V rámci nárožného rizalitu bol zistený pozostatok staršej nárožnej bašty štvorbokého pôdorysu s predpokladanými rozmermi 10x17 m. Stavba sa zachovala v úrovni dnešného 1. NP, pričom na východnej strane boli zistené 2 strielne s von výrazne rozšírenými špaletami s šikmým vonkajším parapetom. S baštou je súčasné torzo hradbového múru zistené v hmote severnej časti východnej fasády. V nej je v dĺžke 17 m zachované starší múr vystupujúci do výšky cca 5,3 m nad terénom. V ňom bol zistený výrazný riadok s radom zamurovaných lôžok po trámoch, ktoré mohli na vnútornej strane niesť obrannú ochodzu.V strednej časti fasády sa zvyšky najstaršieho muriva nezachovali, tento úsek je od úrovne terénu prebudovaný. Ďalšie ucelené pozostatky najstaršieho opevnenia boli zistené v južnej časti východnej a v rámci južnej fasády. V južnej časti fasády pozostatky staršej fortfikácie siahali takmer až do úrovne korunnej rímsy. Na južnej strane bolo odkryté torzo strielne brániacej priľahlú úsek hradby. Celkové vyhodnotenie situácie spolu so zalomením fasády naznačuje, že ide o pozostatky ďalšej hranolovej obrannej bašty vystupujúcej približne o 6 m z línie opevnenia.Celkovo je možné konštatovať, že výskum odkryl zvyšky renesančného opevnenia predhradia hradu. Z predhradia sa podarilo prebádať východnú líniu hradby s dvojicou hranolových bášt. Jedna bola pristavaná k hradbe pri napojení parkánu, druhá chránila exponované severovýchodné nárožie opevnenia. Zo zistených murív a zvyškov strielní nie je možné presnejšie datovať vznik popisovanej fortifikácie. V kontexte historických prameňov a súčasných poznatkov o vývoji hradu sa najpravdepodobnejšie javí výstavba po opätovnom obsadení Modrého Kameňa cisárskym vojskom v roku 1592. Popisované opevnenie mohlo vzniknúť v rámci obnovy hradu na začiatku 17. stor.
ARCHITECTURAL AND HISTORICAL RESEARCH
Mgr. Michal ŠimkovicThe previous probe-based research of the 1st above-ground floor of the Eastern wing has already brought the first indications that the outer defence wall of the castle is the remnant of an older fortification. This assumption is based on the results of the inspection of the outer defence wall, whose thickness of 170 cm suggests that it may be a remnant of the Renaissance fortification of the lower castle, which was incorporated within the construction of the castle.The current research of the façades has comprehensively examined the status of the outer defence wall of the Eastern wing. Within the corner buttress, we found the remnant of an earlier corner bastion with a square floor plan with anticipated dimensions of 10 m x 17 m. The structure was preserved at the present level of the 1stabove-ground floor, while on the east there are two embrasures with a significantly extended outward scuntions with an oblique outer parapet. The bastion is connected to the current torso of the castle walls discovered within the mass of the northern section of the eastern façade, in which there is a 17 m long retained older defence wall rising to a height of approximately 5.3 m above ground, in which we found a distinctive line with a series of walled beam bearings, which may, on the inside, support of the security patrol walk-way.The remains of the oldest masonry were not preserved in the central part of the façade, this section has been rebuilt from the ground level. Other complete remains of the oldest fortification have been found in the southern part of the eastern and within the southern façade. In the southern part of the façade, the remains of an earlier fortification extend nearly up to the level of the crown cornice. On the southern side, we recovered a torso of the embrasure protecting the adjacent section of the castle wall. The overall assessment of the situation, including the cranking of the façade, suggests, that they are remains of another prismatic defensive bastion protruding approximately 6 m above the line of the fortification.Overall it may be concluded that the research has uncovered the remains of a Renaissance fortification of the castle´s ward. Regarding the ward, we managed to explore the eastern line of the defensive wall, which has a pair of prismatic bastions. One of them was attached to the castle wall at the connection point to the zwinger, the other protected the exposed north-eastern corner of the defensive wall. The date of origin of the described fortification cannot be accurately established from the identified masonry and remnants of the embrasures. Based on historical sources and the current knowledge about the development of the castle, the most likely assumption is that it was built following the re-occupation of ModrýKameň by the imperial troops in 1592. The described fortification could have beenbuilt as part of the reconstruction of the castle in the early 17th century.
. . . . . . . . . . . . . . . . . . . . . . . . . . . . . . . . . . . . . . . . . . . . . . . . . . . . . . . . . . . . . . . . . . . . . . . . . . . . . . .
 | ||
© Slavo Haľama 2020 | ||
